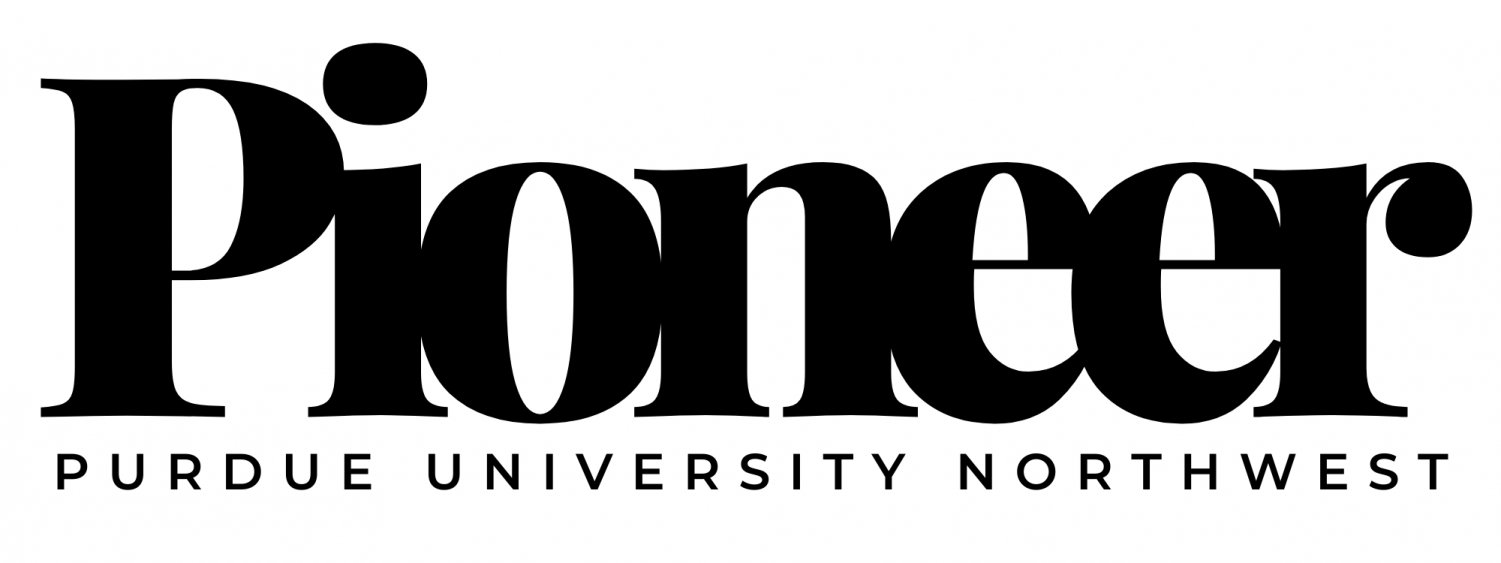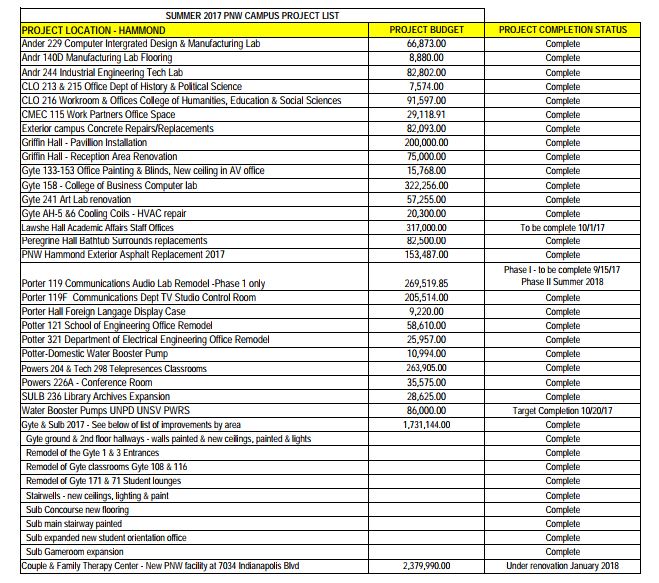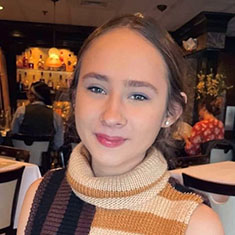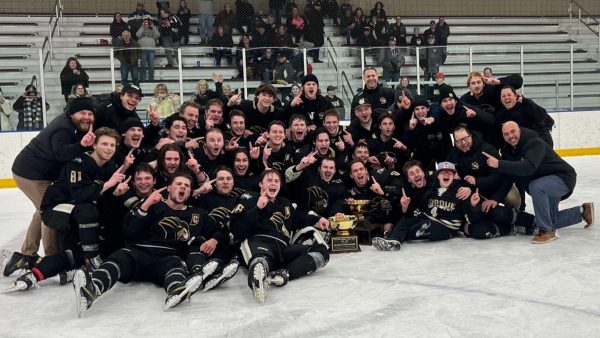Summer construction, renovation improves both campuses
A total of $7.3 million went into summer construction and renovation projects on both campuses and the majority of projects have been completed, according to a document from Campus Planning and Space Management.
Respectively, the Hammond and Westville campuses received $6.7 million and $604,039 in improvements, according to the document.
Michelle Grant, senior director of Space Management, Planning and Design, said the most significant work that took place over the summer were the renovations to SUL on the Hammond campus. She said the size of the bookstore was decreased by 2,400 square feet to expand Calumet Falls. Flooring in the concourse was also replaced.
“The most exciting space created this summer was the expanded student game room. The new gaming stations have been extremely popular. It is fantastic to see the number of students having fun and enjoying the new game room,” Grant said.
Grant said extensive work was also completed in the Gyte Building. She said the South G1 and G3 entrances were remodeled, rooms 108 and 116 were modernized as active learning classrooms and the ground and first floor corridors were freshly painted and had ceiling and lighting upgrades.
“Purdue University Northwest is working very hard to provide state-of-the-art facilities to fully meet the needs of our students and the pursuit of learning, engagement and discovery among our faculty and university community,” Grant said.
Michael Kull, Special Projects assistant, said he believes all construction and renovation projects are important and help to create a positive impact on the campus’ communities.
“Completing the SULB flooring project, along with expansion of Calumet Falls, is exciting,” Kull said. “But then so is the completion of the Gyte corridors renovation and the renovation to Gyte 108 and Gyte 116.”
A $200,000 pavilion constructed near the patio behind Griffin Hall is another notable addition to the Hammond Campus, while the $142,574 in asphalt replacement was the most notable improvement to the Westville campus, according to the document.
PNW saw significant improvements to both campuses last summer as well. As noted in the Aug. 22, 2016, issue of The Pioneer, according to Kull, the most notable changes were the addition of the Welcome Center as well as concourse construction on the first floor of SUL on the Hammond campus for a combined $543,000, with a total of $1.3 million going to the Hammond campus. The Westville campus saw the completion of the $33 million DSSAC during the summer of 2016.
Grant said students can expect the amount of construction and improvement projects to increase the next several years.
“There are many very exciting projects in the planning stages at this time. There is active construction on Indianapolis Boulevard that will result in a new location for the Marriage and Family Therapy Center opening for spring 2018 classes,” Grant said. “There is a second phase of this project that will result in a future location for the School of Education Community Counseling Center that will open fall 2018.”
Grant said planning will soon begin for the renovation of the former Charlotte R. Riley Child Center, which was closed in April due to the center’s annual deficit. The child center will become a new Health Services Center, while the space at HTM previously occupied by the Napoleon Hill Center will become a College of Business sales training center.
“The highly anticipated new Bioscience Innovation Building is planned to break ground fall of 2018 and there will be a few additional projects that will be completed in partnership with the creation of the new building,” Grant said. “As we look ahead, there are many exciting physical changes the university can look forward to over the next few years.”
The Bioscience Innovation Building, which is scheduled for occupancy in the summer of 2020, is the future project that Kull is most excited about.
“Since the College of Nursing and the biology department will occupy the Bioscience building in 2020, we’ll start planning on what their currently occupied space will be repurposed for,” Kull said.
As for additional improvements in the near future, Kull specified three projects that are expected to be completed during the summer of 2018: two on the Hammond campus and one on the Westville campus.
“Besides the Bioscience Innovation Building, we’re starting design work to renovate Lawshe 131 and to combine Gyte 34 and Gyte 36 into one large classroom,” Kull said. “We’re also starting design to replace the Schwarz Hall fire annunciation system.”
otte R. Riley Child Center, which was closed in April due to the center’s annual deficit. The child center will become a new Health Services Center, while the space at HTM previously occupied by the Napoleon Hill Center will become a College of Business sales training center.
“The highly anticipated new Bioscience Innovation Building is planned to break ground fall of 2018 and there will be a few additional projects that will be completed in partnership with the creation of the new building,” Grant said. “As we look ahead, there are many exciting physical changes the university can look forward to over the next few years.”
The Bioscience Innovation Building, which is scheduled for occupancy in the summer of 2020, is the future project that Kull is most excited about.
“Since the College of Nursing and the biology department will occupy the Bioscience building in 2020, we’ll start planning on what their currently occupied space will be repurposed for,” Kull said.
As for additional improvements in the near future, Kull specified three projects that are expected to be completed during the summer of 2018: two on the Hammond campus and one on the Westville campus.
“Besides the Bioscience Innovation Building, we’re starting design work to renovate Lawshe 131 and to combine Gyte 34 and Gyte 36 into one large classroom,” Kull said. “We’re also starting design to replace the Schwarz Hall fire annunciation system.”




