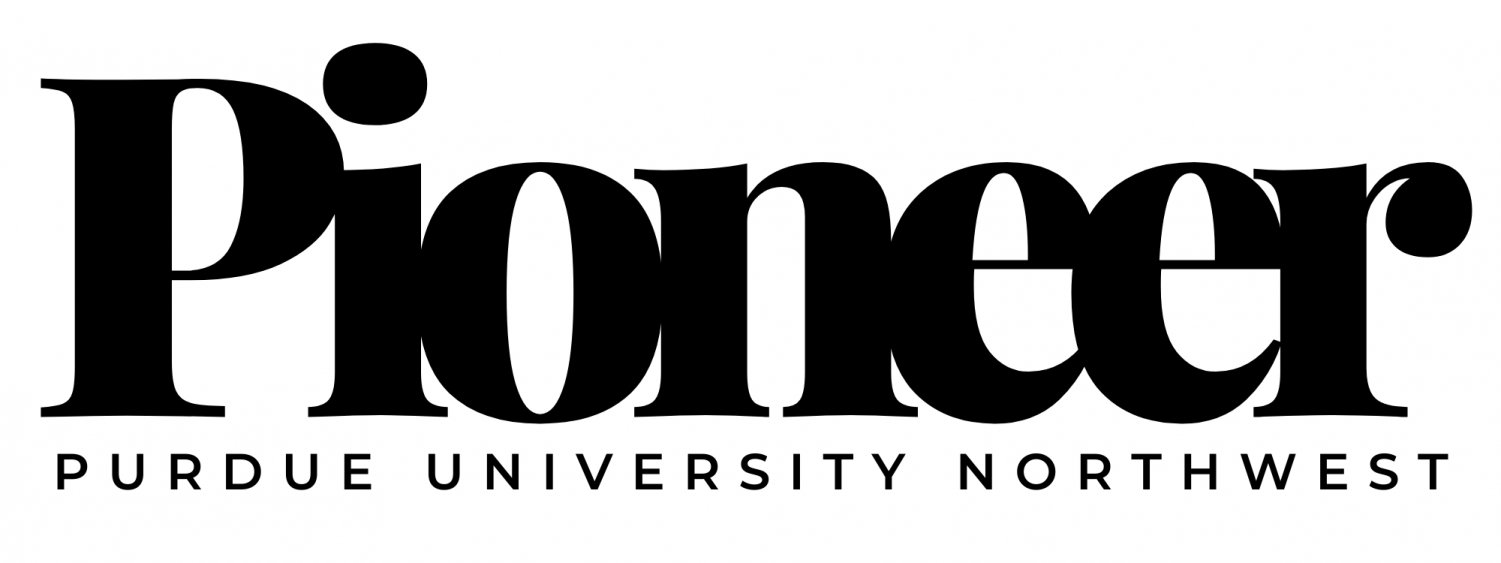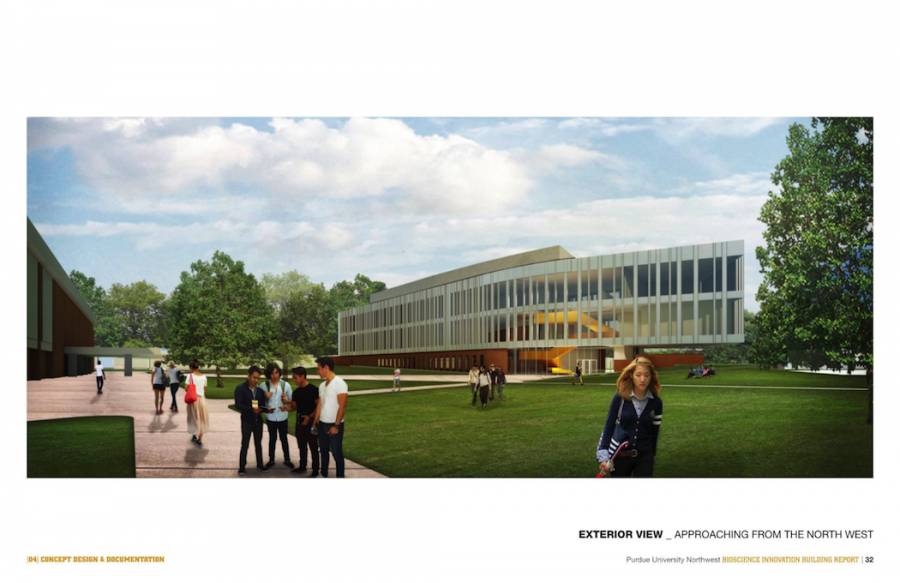Hammond’s first new academic building since ‘97
This rendering represents the design and location for the new Bioscience Innovation Building for the Hammond campus. The new building (right) would sit in front of the SUL (left) where there is currently a parking lot.
A two-year budget of $31.7 billion for the state of Indiana was passed by the Indiana House on Feb. 27, according to a report by the Associated Press. Included in the budget is $35 million for the construction of the Bioscience Innovation Building on PNW’s Hammond campus, according to Purdue University’s 2017-27 Ten-Year Capital Project Plan document.
Cost of Bioscience building, demolition of Gyte Annex
Michael Kull, associate vice chancellor for Facilities and Capital Projects, said the total cost of the Bioscience building will be $40.5 million, which includes the cost to demolish the Gyte Annex. In addition to the state funded $35 million, an additional $3 million will come from other funding, according to the document.
“It will be demolition of the Gyte Annex only, not the entire Gyte building. The Bioscience building will have to be constructed first before we can demolish the Gyte Annex,” Kull said. “Gyte was constructed with fixed ceiling heights, which can’t accommodate a renovation to occur.”
According to the document, demolition of the Gyte Annex, which no longer meets campus needs and does not possess the qualities necessary to be viable for renovation, will also allow space for other campus programs to be reallocated to the Gyte building. An estimated $56 million from state funding has been proposed for Gyte Renovation Phase II to take place between 2021-27. Despite the planned demolition of the Gyte Annex, Kull said minor renovations have been made to Gyte Annex room 119, including new paint and carpeting.
No. 2 priority for entire Purdue system
Steve Turner, vice chancellor for Finance and Administration, had previously stated that the Bioscience building was the number three priority for the entire Purdue system, but the Bioscience building shifted to the number two priority for the Purdue system after $2.4 million of state funding was requested and committed but not received, according to the document.
First new academic building on Hammond campus since 1997
While the $33 million DSSAC, which is used for athletic competitions as well as other events, was completed at the Westville campus in 2016, Kull said the last state-funded academic building constructed on the Hammond campus was the CLO building.
“The last academic building with state funding was CLO in 1997, over 20 years. That’s a long time between buildings,” Kull said.
The CLO building was constructed at a cost of $17.2 million and features classrooms, computer labs and offices for faculty and staff.
Bioscience building features
Kull said the 68,026-square-feet building will consist of three stories with a mechanical penthouse on top and will house the College of Nursing and Department of Biological Sciences. A walkway through the center of the current SUL parking lot will also be created leading up to the Bioscience building. According to the document, the Bioscience building will contain labs, offices, education spaces and a testing center and will be located south of the SUL building on land that is currently a parking lot.
Bioscience building timeline
The document, which dates to August 2016, states that construction will take 18 months, construction initiation is scheduled for Fall 2017, pending state and Board approvals, and the expected date of completion is Summer 2019. However, Kull said construction of the Bioscience building will not be able to start until July 2018 due to fee replacement funding and annual appropriations that are not available until the second year of the budget.
“Two years, probably following the summer. Maybe sooner if we can’t interrupt classes and make the connection walkway. Maybe three years total, maybe a shade longer,” Kull said.
Portage meeting facility acquired
PNW announced the acquisition of a meeting facility in Portage on March 6. According to a document sent out by Turner, the facility will help to accommodate people from both campuses by providing a means to decrease travel time and reduce the need to travel from one campus to the other.
“It’s a centered location between the two campuses. It’s right off I-80/94 by Bass Pro Shops,” Kull said.
According to Kull, the facility consists of 3,781 square feet and transportation will be provided via the PNW shuttle service on-demand and for scheduled meetings. Kull said PNW is leasing the facility from the city of Portage Department of Redevelopment for an annual cost of $44,644.08.
According to the document, the facility has been available for use since March 20 and includes a reception area, hospitality prep area, offices for the South Shore Leadership Center, three reservable offices that can be utilized on short-term bases with computer and phone access and two reservable meeting spaces, including audio-visual and WebEx capabilities. The conference room can hold eight people and reservations are on a first-come, first serve basis by PNW faculty and staff.


